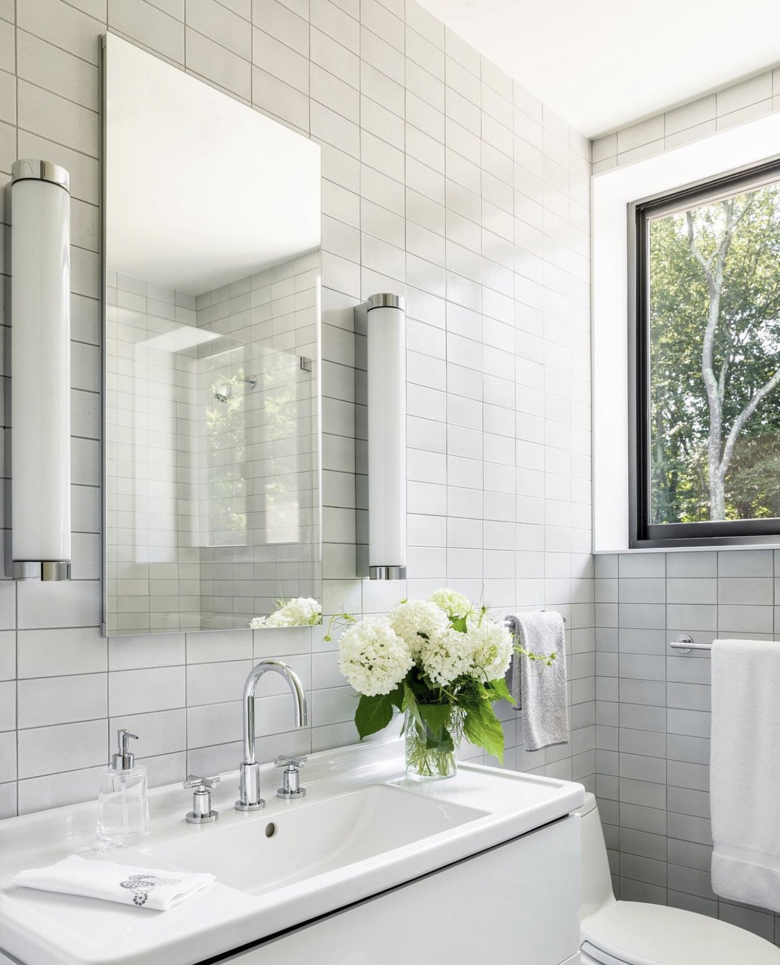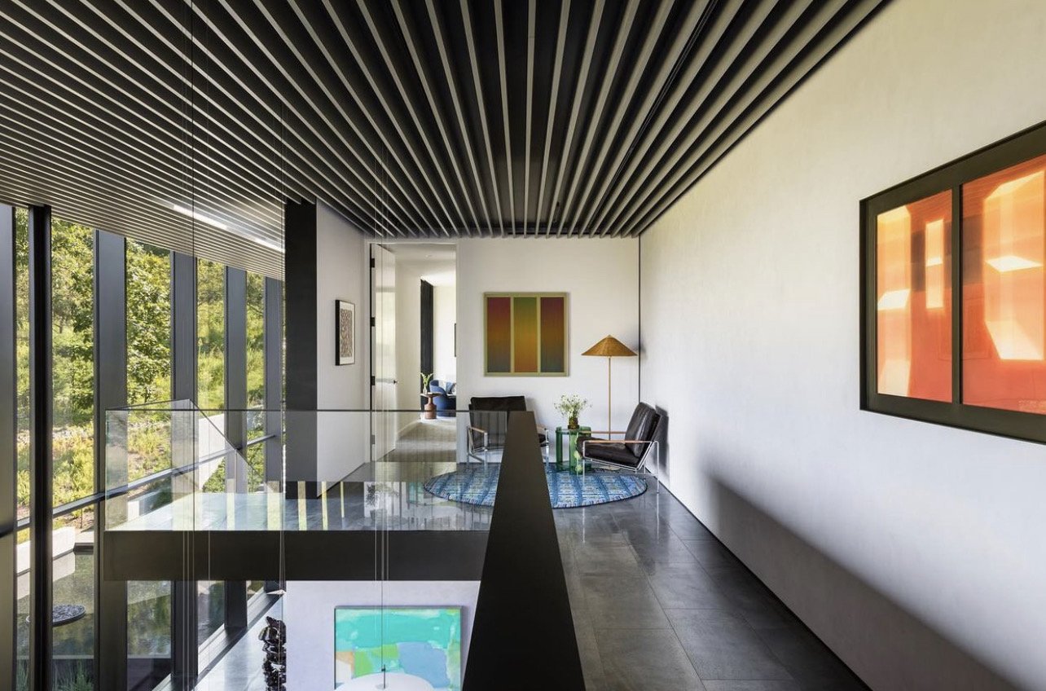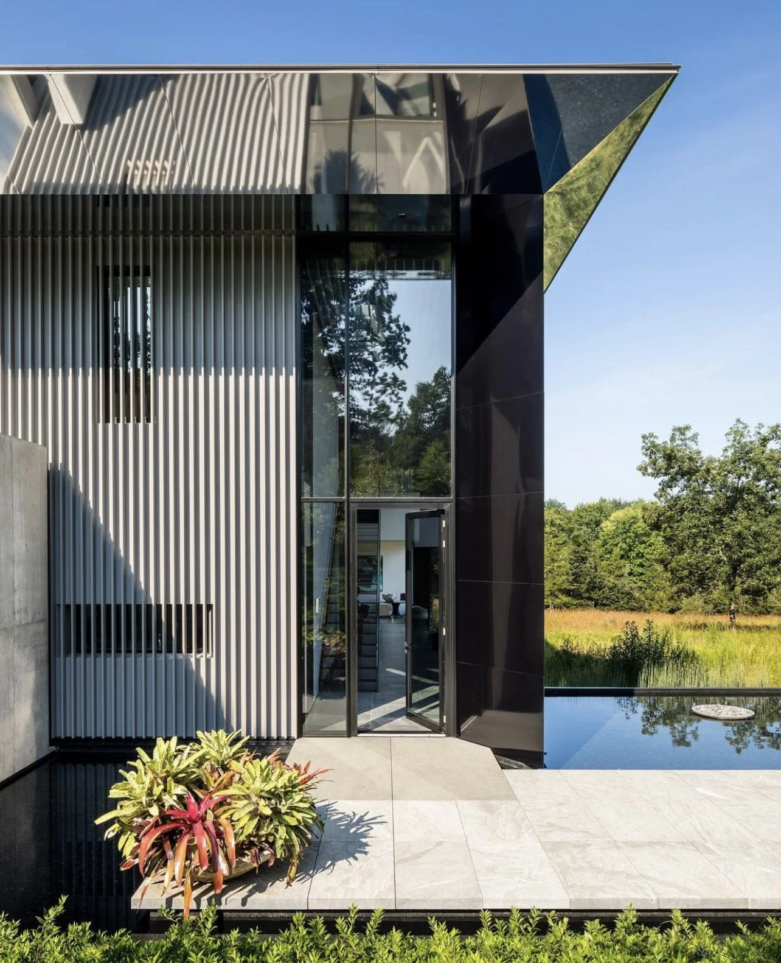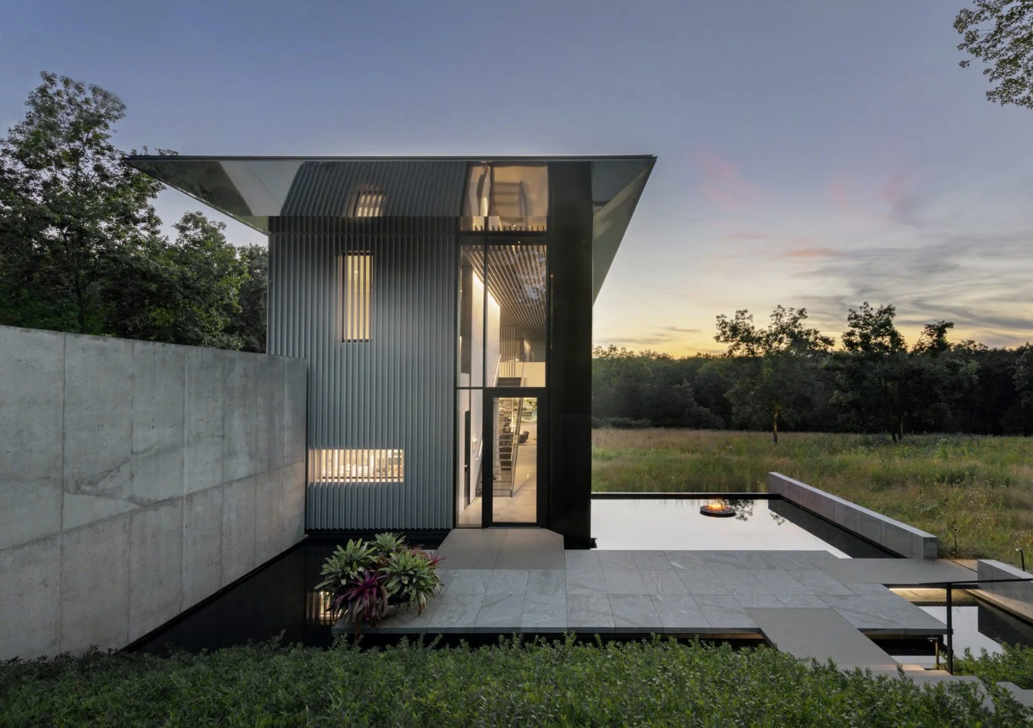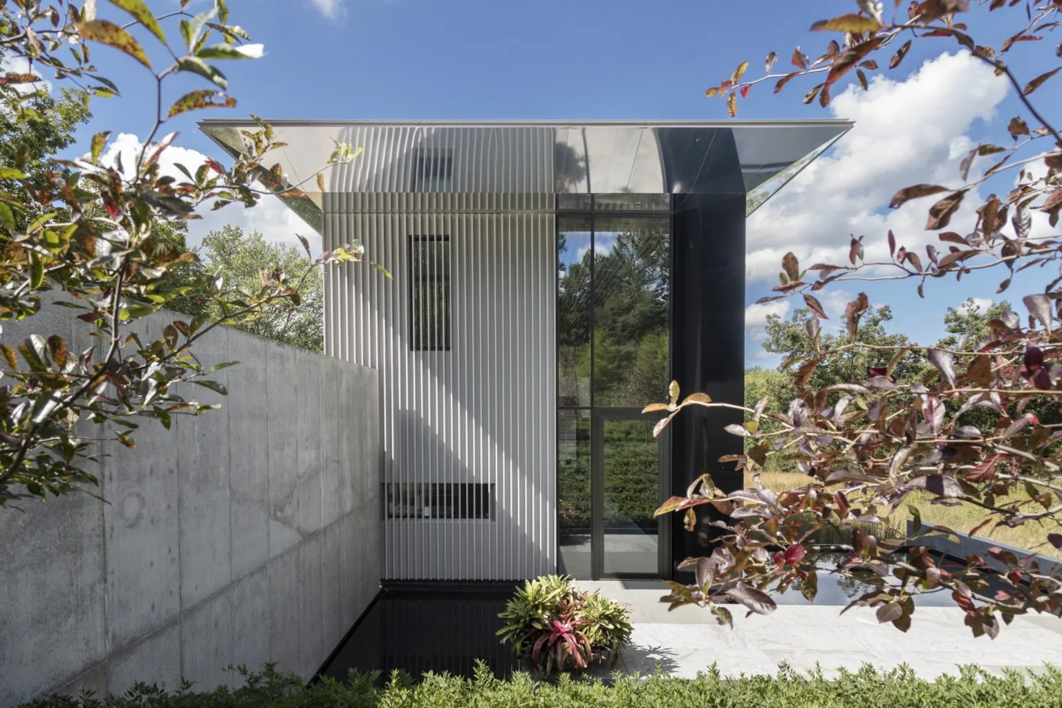Modern Meadow Pavilion
Modern Meadow Pavilion
Westchester, NY
Architect: Joeb Moore & Partners
Interior Designer: Kelly Anne Franklin
Landscape Architect: Reed Hilderbrand
Lighting Designer: Loop Lighting
Located one hour northeast of New York City on a sprawling 65 acre residential estate, the Meadow Pavilion functions as a garden, guesthouse and event/dining space, the Pavilion is sited at the most southern end of the property’s meadows. The “building” harmonizes with its natural surroundings, using digital technology to interact with sound, and light over time, creating an expanded atmosphere of sensory effects, that blends natural and theatrical phenomena.
The building is a concrete and steel structure clad with 26’ high curtain wall windows on the north and east sides. The cornice is finished with mirrored stainless steel composite panels to reflect the meadow grasses and flowers. The main entry is approached through a path through the walled terrace garden and over two stone bridges that span the reflecting pool just to the northeast corner of the building.
Inside the expansive north wall of glass allows you to feel that there is no separation between the outside and inside. The first floor includes a grand two story entry and show cases a custom steel mesh stair and glass railing that is almost invisible and makes you feel that you are floating up as you ascend. The kitchen, dining, powder room and sunken living room are located on the remainder of the first floor. The 2nd floor includes a bedroom, sitting area, and a bridge to a covered screened porch area. Vertical and horizontal fins frame the east, ceiling and west sides of the building.










