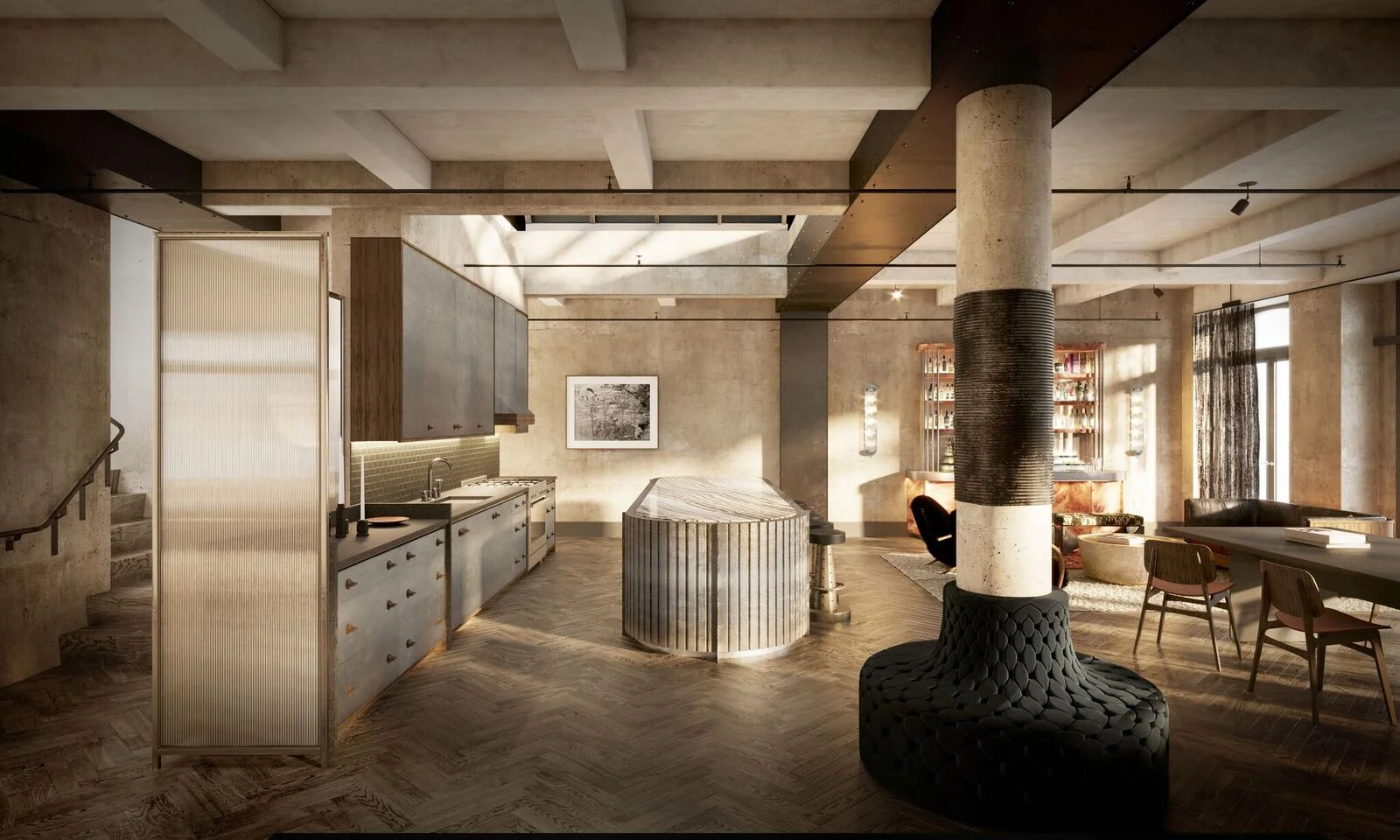SoHo Industrial Design Penthouse
SoHo Industrial Design Penthouse project was a gut renovation of an existing 2,800 SQFT apartment in an iconic building on Broadway in the heart of SoHo. The project keeping inline the modern industrial design vernacular of its sister project the CIBeachbarn in Westport, CT.
SoHo Industrial Design Penthouse
Our SoHo Industrial Design Penthouse project was a gut renovation of an existing 2,800 SQFT apartment in an iconic building on Broadway in the heart of SoHo. The project keeping inline the modern industrial design vernacular of its sister project the CIBeachbarn in Westport, CT. The project consisted of a complete gut of the existing top floor apartment and punch-through of a new roof stair and access bulkhead for a new rooftop terrace to overlook Broadway and the rest of the Eastside skyline. We also cut the roof and installed a new sawtooth skylight that is considered the focal point of the main space washing the kitchen and living areas with amazing natural light. The main floors are a antique french oak material stained dark to keep with the industrial feel of the space. All new french doors were installed at the front elevation of the building, which meet all historical preservation requirements. They are fully operable and can be opened to let the sounds and life of the city below to fill the apartment. The walls are floated with a specialty plaster system to mimic raw concrete walls. The lighting, designed by Orsman Design is a human-centric tunable full spectrum system which seamlessly transitions from bright to energizing to warm and has an infinite range of colors. This project was featured in Architectural Digest in November of 2020 and is slated for many awards.
SoHo Industrial Design, NY
Architect: TADA
Interior Designer: Jesse Parris-Lamb
Lighting Designer: Orsman Design
Owner’s representative: Westview Group, LLC






























