News
New & Noteworthy
Tour a SoHo Loft Filled with Custom-Made Gems and Art-Deco Flair
A Pool House Redo in Bedford, N.Y.
AIANY Projects Honors Award winning LX Pavilion in the spring issue of Oculus
LX Pavilion Recognition
On a sloping estate in Bedford, NY, the LX Pavilion stands at the intersection of minimal and cerebral, of material and space: dualities emanating from the Richard Serra sculpture within. Unlike the temporary indoor gallery installation where the London Cross (2014) was first shown, the design team was tasked to create a permanent home for Serra’s sculpture composed of two fifteen-ton weathering-steel plates measuring 40’ long, 7’ tall and 2-1/2” thick. Balanced on its edge, the lower steel plate runs diagonally between two corners of the room, while its counterpart, perched atop with a point load at midpoint and running perpendicular to it, is held in place by the specially constructed hydrated-lime wall partition resisting only the plate’s rail loads. The lower plate defines a plane that bisects the pavilion into two galleries, bringing an immediate awareness to the presence of the unseen side. Due to the mass and finish of the weathering-steel plates, the design mandated a carefully choreographed sequential dance between professional riggers and contractors to install the plates and the interior partitions during temperate weather to address temperature and RH control prior to commissioning the remotely located MEP system connected underground. Once complete, the pavilion interior spatially, figuratively and contractually became Serra’s “art piece.” On the exterior, a charred Accoya timber rainscreen wraps the façade shrouding the north facing skylights distributing soft indirect lighting into the gallery. In contrast to the preserved dark mill-scale of the steel plates, the façade was designed to naturally patina over time.
Brooklyn Designer Show House













Brooklyn Designer Showcase
This was a rare opportunity to work on a historic home on a quiet, tree-lined street in Brooklyn Heights while discovering the work of cutting edge designers! Fifteen designers added their unique touch to the rooms of a wood frame house, blending old with new Brooklyn chic.
Greenwich Polo Club
Because of their love for the sport and atmosphere surrounding it, Brian and Jackee Hyla had been attending polo matches at the Greenwich Polo grounds for many years. When approached by Marianne Howatson , CEO of CT&G, with the idea to repurpose a storage area under the grandstand into a “pub-like” gathering space for people to enjoy, they jumped at the opportunity. Through a careful collaboration between APEX Projects, Studio Bartolotta, CT&G and the Greenwich Polo Club, the team was able to transform a dirty, damp under utilized space into a fun “hot spot” modeled after a modern horse stable.
Through out the years, we invite several different food and beverage brands to take residency for a match or a season to showcase their products and give people attending the matches different options to add to their days enjoyment. Our pub is ever evolving and we hope that you will come join us for a nibble and a drink on those amazing polo days!




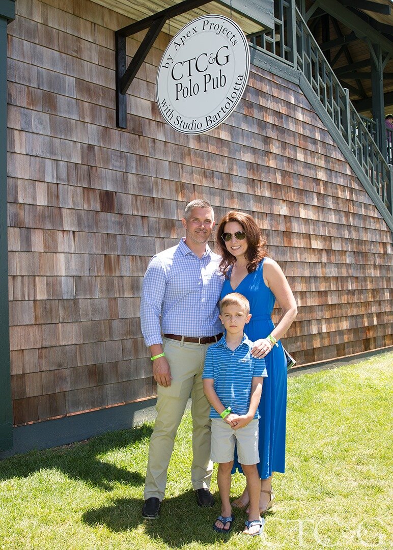
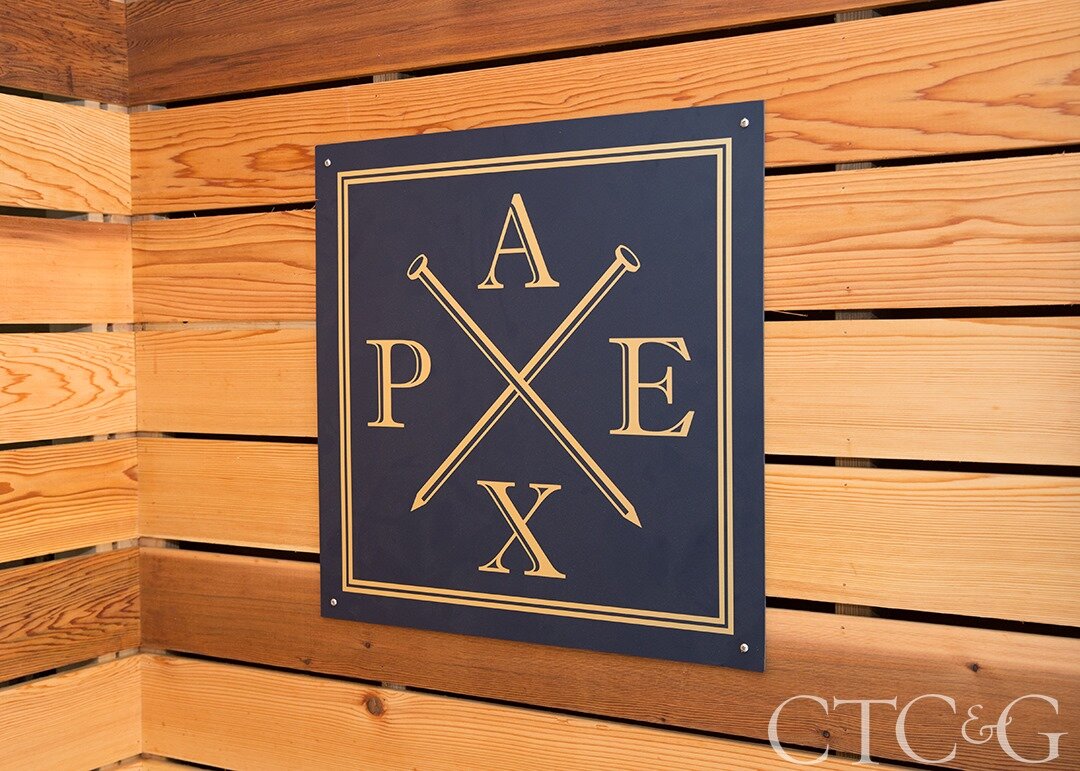

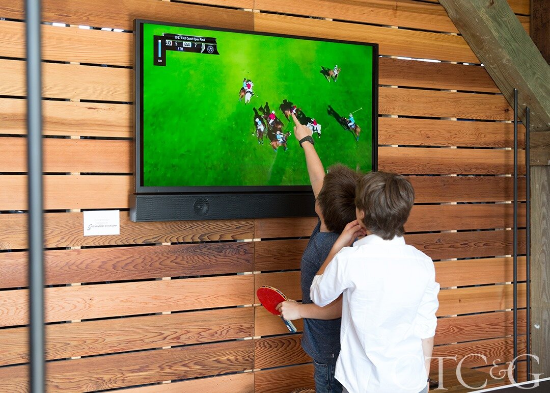



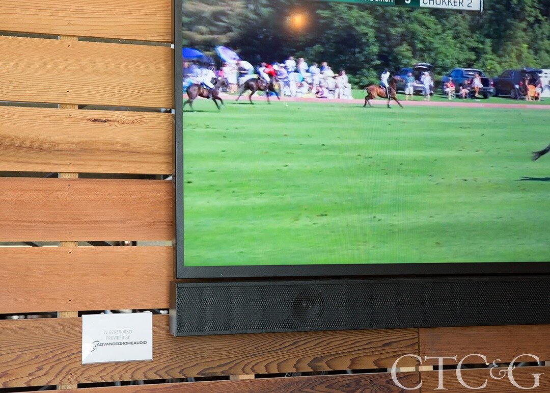
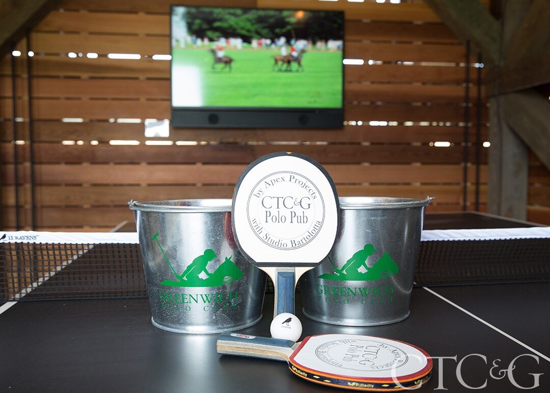







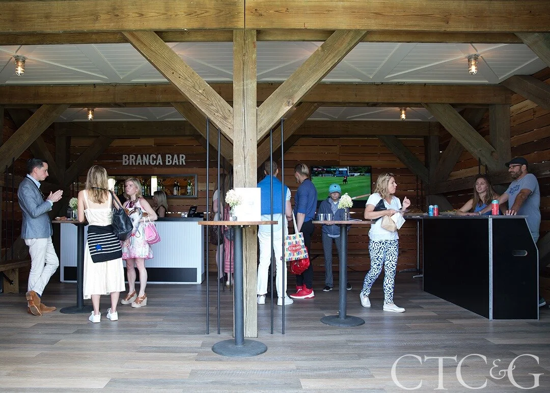
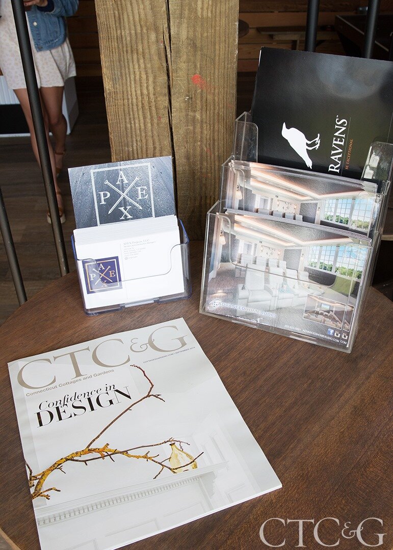

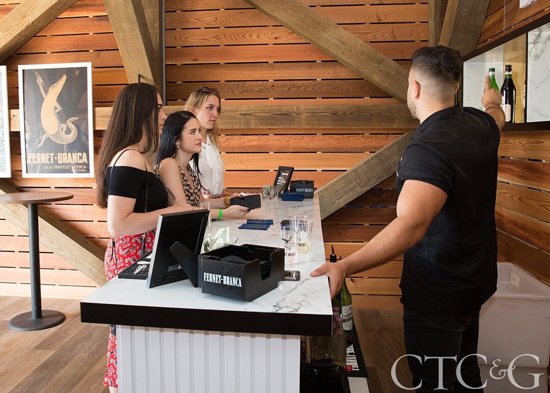
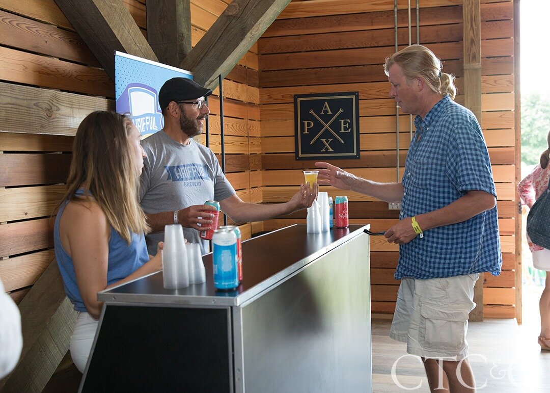

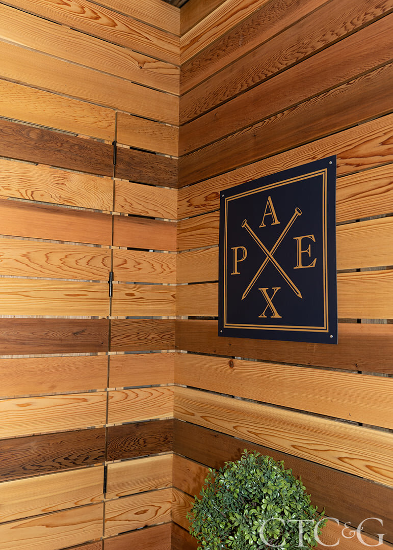


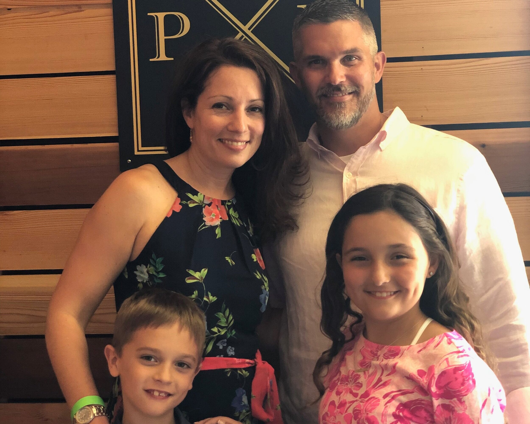
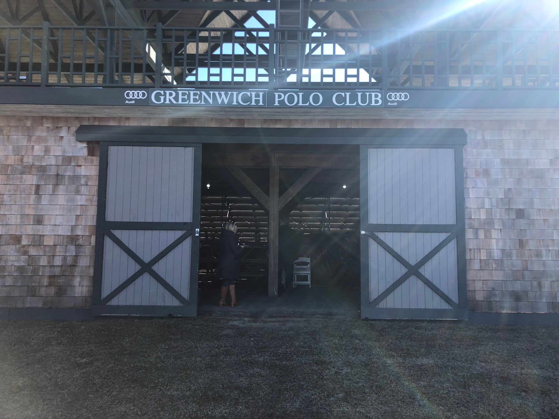
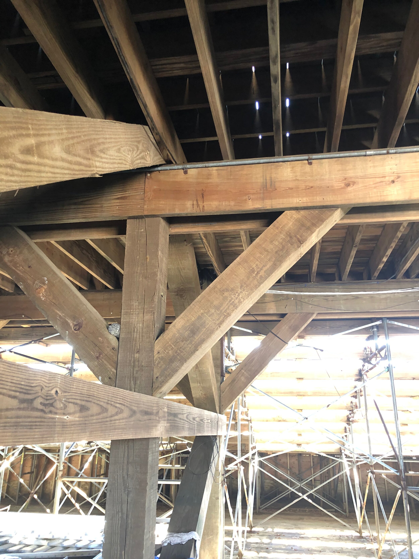
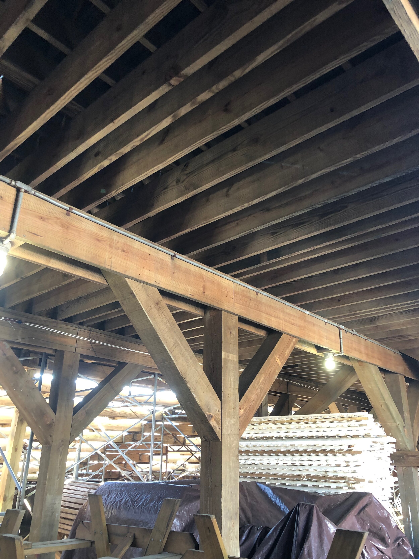
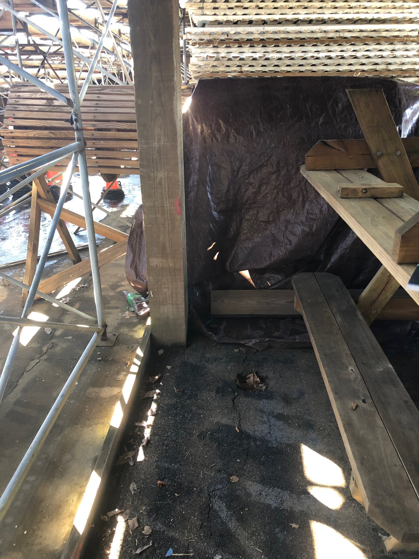
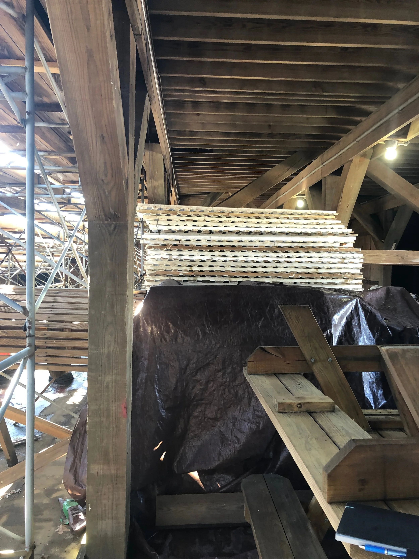
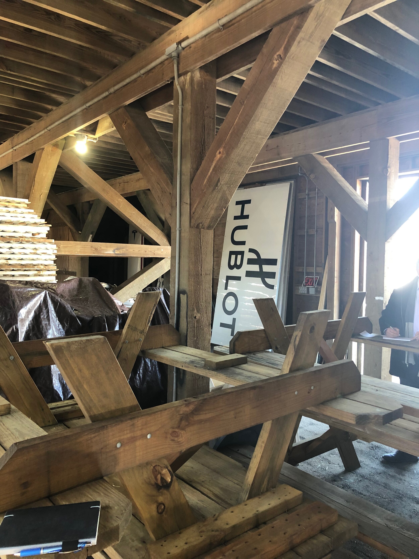
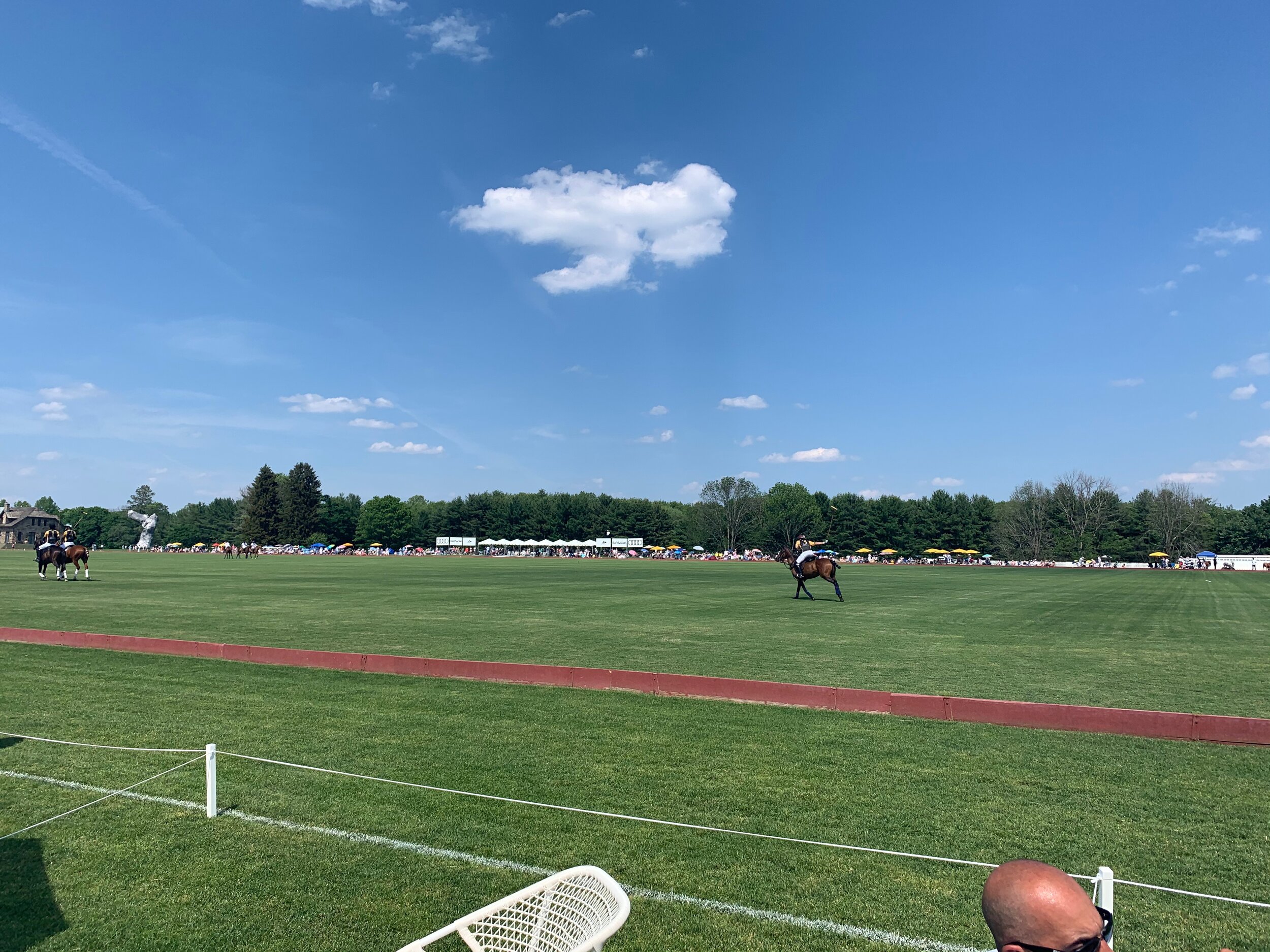
Greenwich Polo Club
Apex Projects in conjunction with Studio Bartolotta, and Cottage and Gardens built out the bar at the Greenwich Polo Club.



